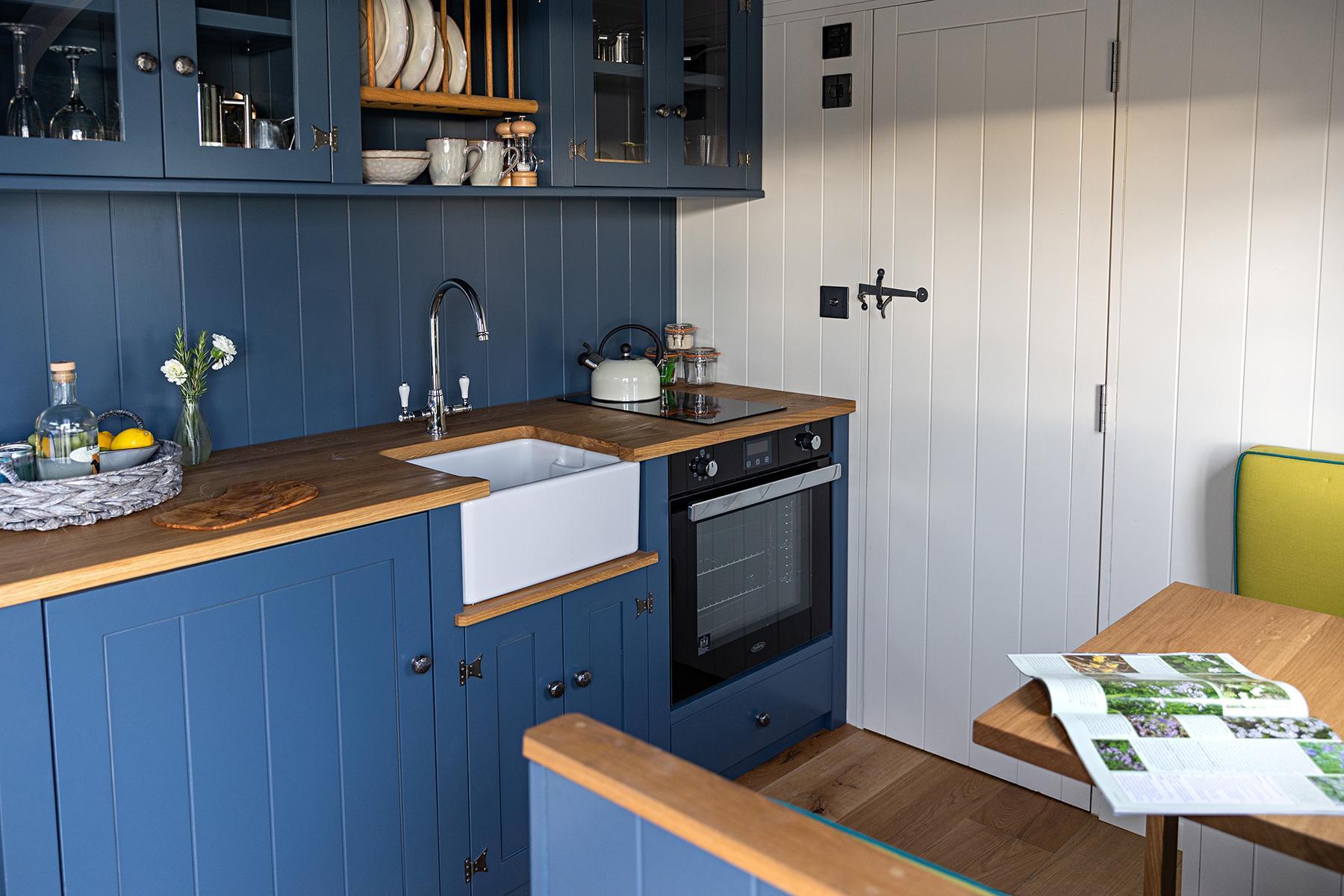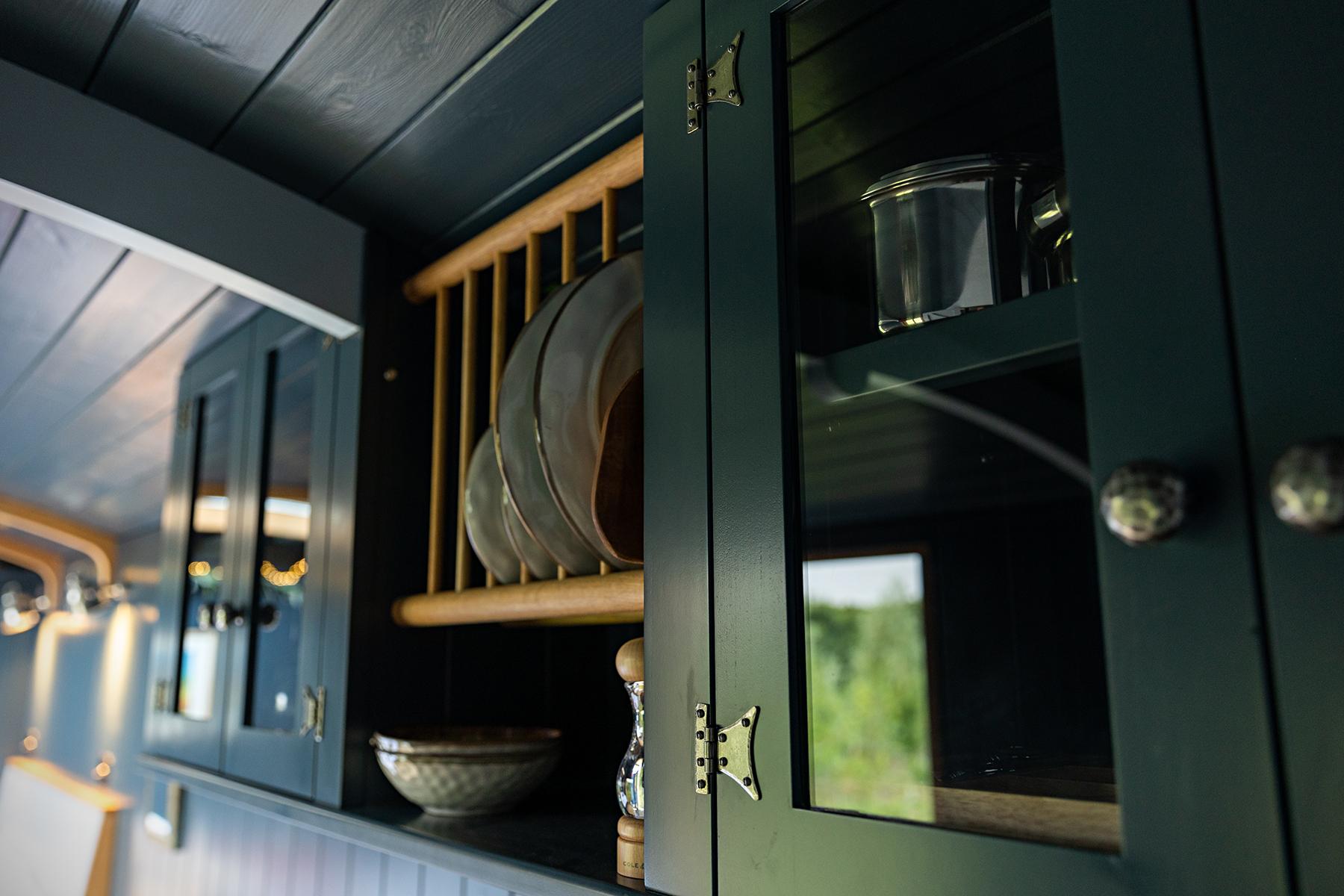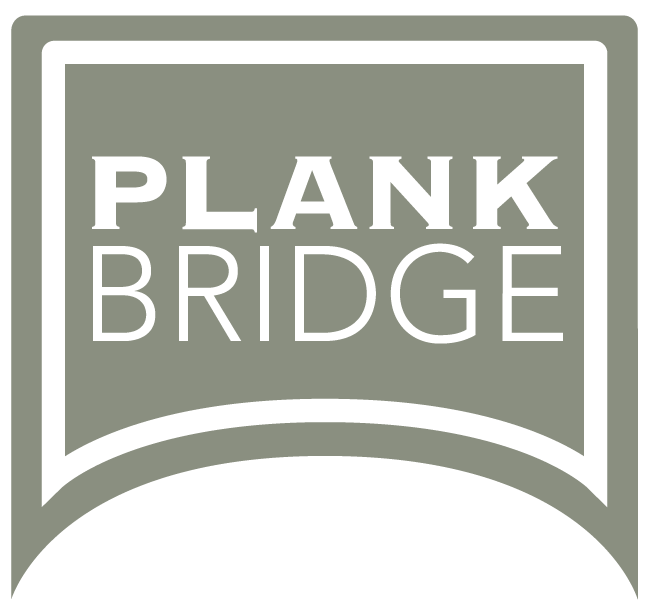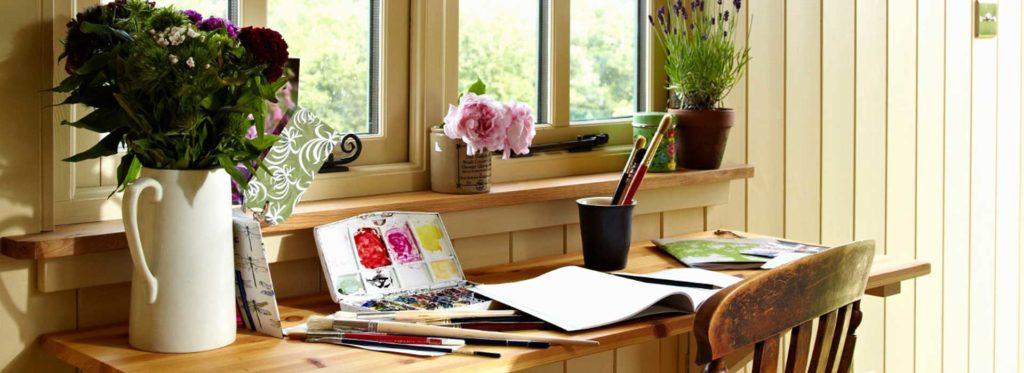I once did a memorable site visit, quite a few years back, to discuss a customer’s shepherd’s hut plans. In the early days I was a stickler for traditional proportions, and that meant the wheelbase had to be cart width. On this occasion the potential customer happily chatted through his ideas and showed me where the hut was to sit at the far end of the garden. We looked at the route for the drainage pipes, and planned the delivery, which was to be by hiab crane over the hedge. It was to be a self-contained hut with shower room, and by then we had started doing our slightly wider Cabin width huts. The chap’s wife sat quietly on a garden seat, not saying much until the end when I was sketching the garden. ‘Go big or go home’ was all she said.
Overtime, and under design pressure to fit king-sized beds and comfortable shower rooms, we stretched the proportions still wider and longer and Im really pleased with how the shepherd’s hut designs have evolved.

We found that by reducing the radius of the roof as the width was increased the proportions still said ’shepherd’s hut’ from a distance. This gave us scope to create more of a mobile homestead to accommodate more than one person and consider all the attributes of a dwelling that this entails.
We’ve done some very supersized shepherd’s huts, the Super-wagons for the Pig Hotels are good examples. ‘Shepherd’s huts on steroids’ as The Pig Hotel CEO Robin Hutson calls them. These huts include a lengthwise double bed, cast iron bath, huge shower, wardrobes, mini kitchen and separate w/c. They even have outdoor showers too.
The Plankbridge range now neatly grades up in size from The Snug at 6’6 wide, The Cabin at 7’6 wide and The Lodge at 8’6 wide – and Custom Made beyond that. All the sizes are quite straightforward to transport – we have done even wider huts, and these need extra planning for transporting on the highway.

The Snug fits neatly on a specially made road trailer and is towed behind a 4×4. All the others, with their increased size and weight, need to be loaded onto a lorry. As a guide, a fitted-out Cabin weighs in at 3.1 tonnes.
An obvious consideration is access to site. In the early days when we only made Snug models they were comparatively straightforward to deliver. Each delivery can have its quirks. I remember my brother and I driving to the far end of Cornwall in the early days and being shown a position for the hut. It was late afternoon when we arrived, having been held up along the way, and were casually shown where they wanted the hut to go. It was at the top of a sloping mown lawn and a neat recess had been cut into a huge laurel hedge by the gardener. The hut had to go in sideways. We worked well into the night, slowly jacking and pushing the hut sideways inch by inch under the lights of the Land Rover. It would be impossible to do that with the larger huts we build today, so we sometimes call in a crane or large tele-handlers. I left my coat behind on that delivery, lost as we packed up in the dark Cornish night.
I still maintain that the starting point for everyone is a traditional sized hut and to then scale up from there to suit your needs. The originals were fit for one man and his dog, that was kind of the point. That’s why the Snug makes the best work from home garden office or studio, it’s such a perfect space to spend the day with one (or two) people. The National Trust have Snug shepherd’s huts as offices, with two people working in each hut down in Cornwall. Scale up from there. If it’s for couples with double bed you will want to go bigger, the shepherd’s hut Cabin perhaps, which does very easily allow for the full fit out of bed, kitchen and bathroom. If it’s for week long holidays with full en-suite then the Lodge model maybe the one for you, but do consider how the structure will sit in the landscape. The Lodge has more presence, so you may want to position it on an angle so the view from the house or the garden isn’t obscured. That’s all part of the fun, deciding how it is going to sit within the landscape plan, making the best of the views from both within and outside the shepherd’s hut. We are very happy to help you with all these things. It’s what we do!


