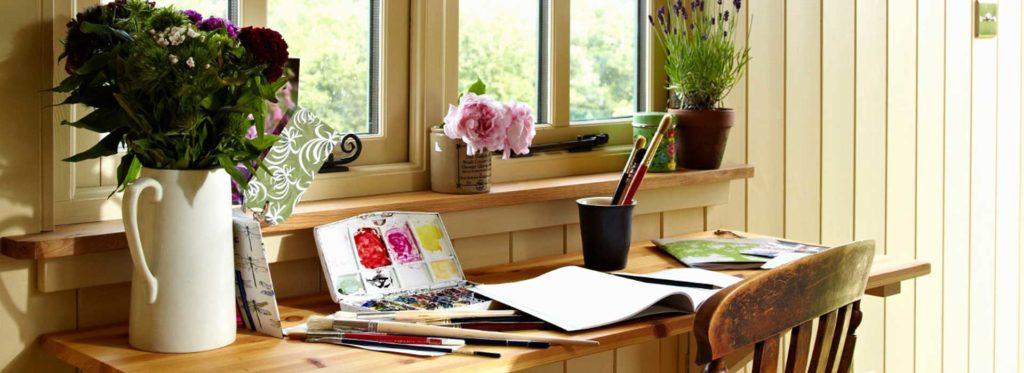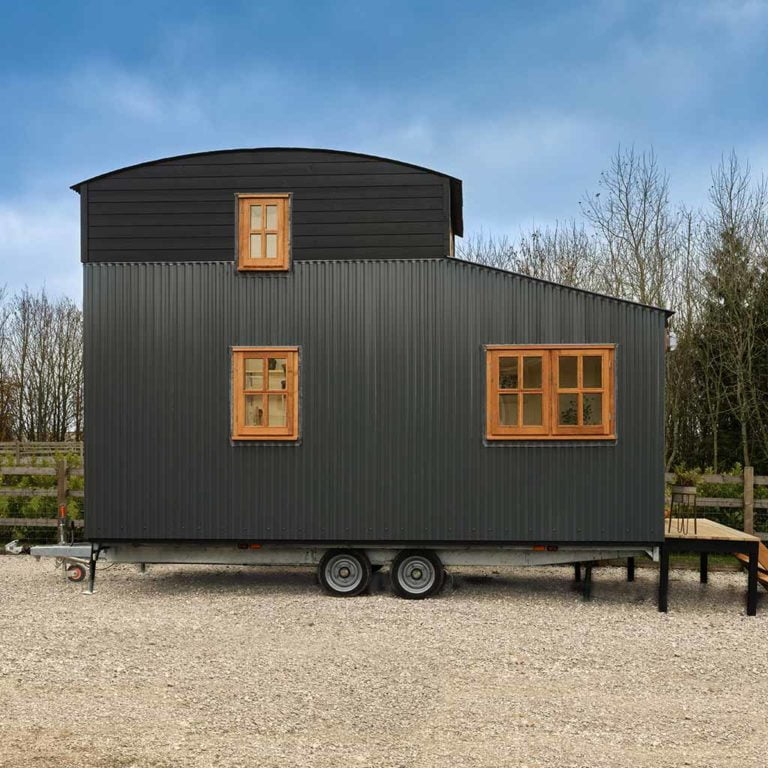
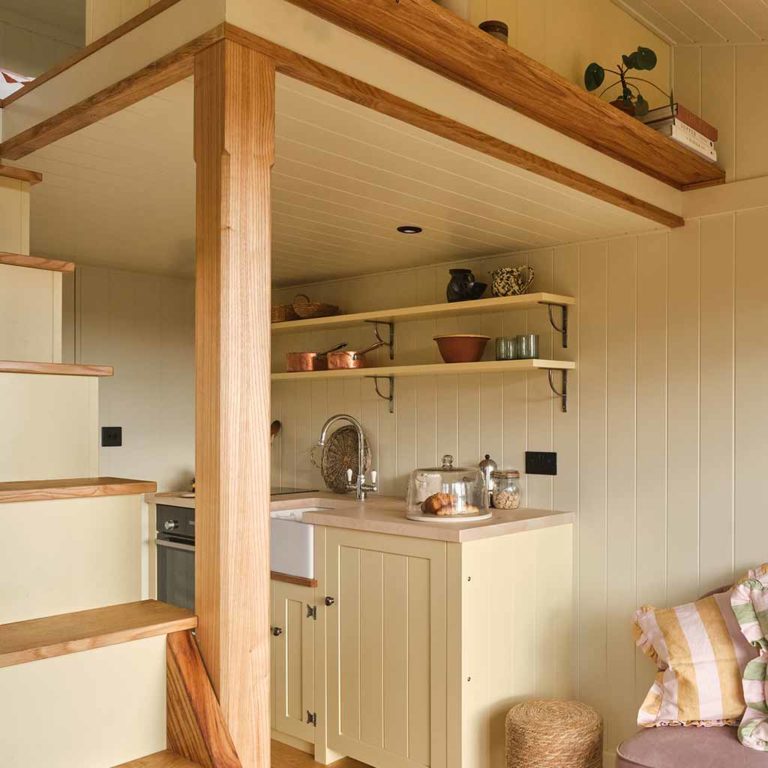
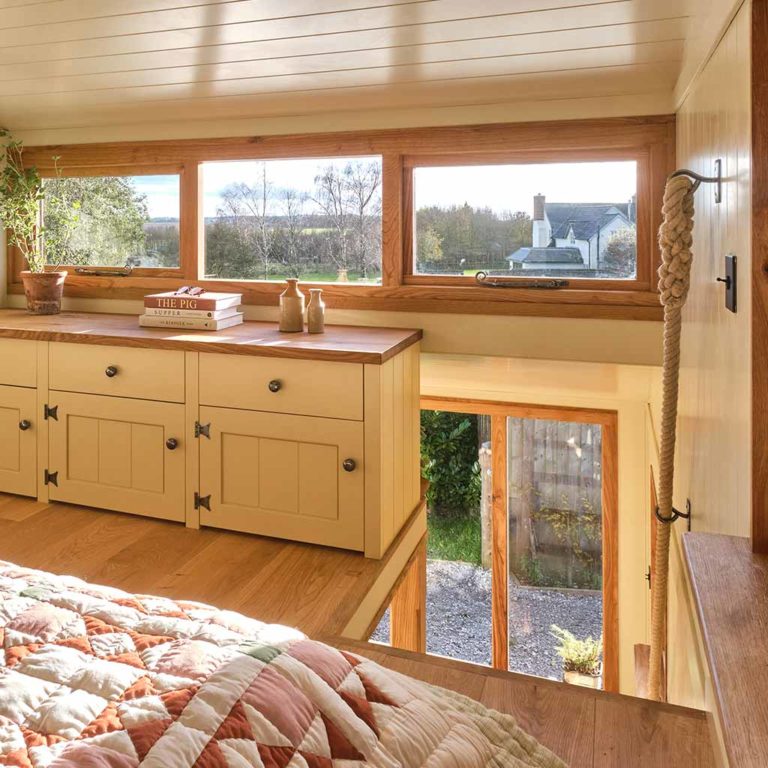
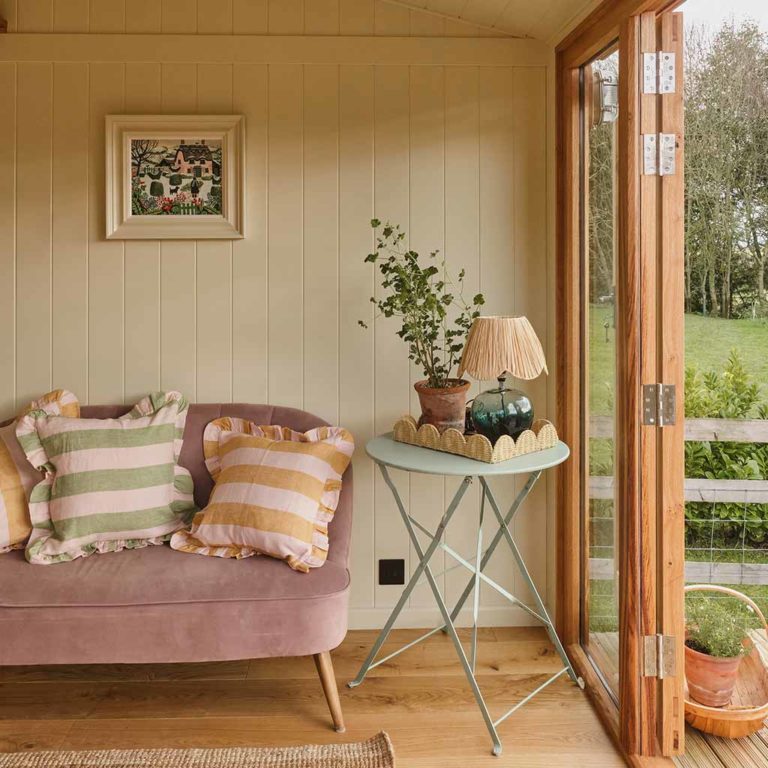
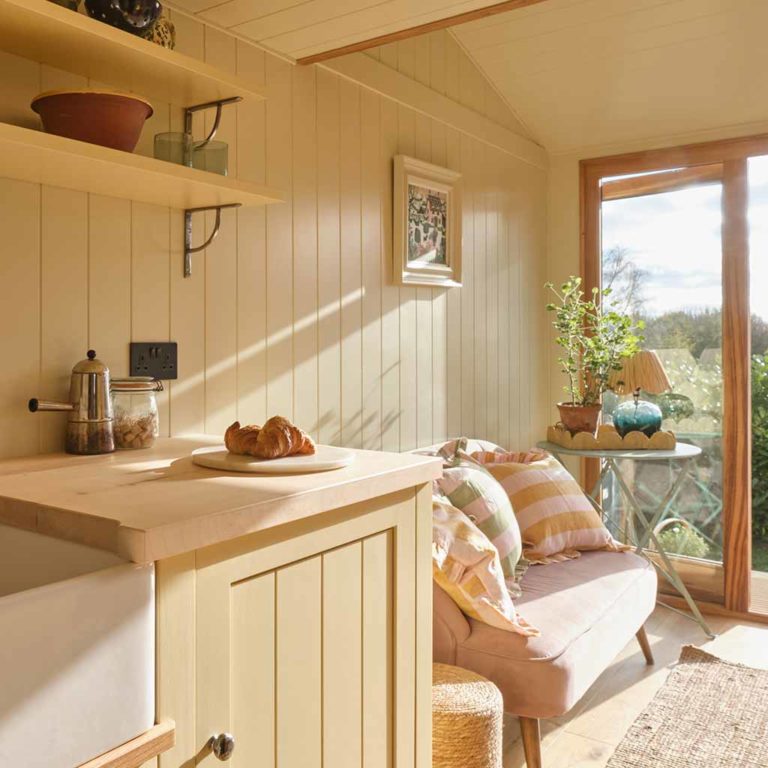
The Sixpenny Hut House™ is our exciting new take on the popular Tiny House, based on the design of an iconic Dutch barn near the village of Sixpenny Handley, Dorset.
Our two-storey Hut House™ comes equipped with clever space-saving solutions, from concealed cupboards to under-stair wicker basket storage, as well as every modern-day comfort, including a fully fitted kitchen, loft bedroom and ensuite shower room. Constructed to the same standard as a modern timber-framed house, it is insulated with Thermafleece sheep’s wool and offers a versatile space for year-round use. Think fully functioning one-bed house, only smaller – and on wheels, making it possible to come with you if you move.
The exterior is clad in corrugated iron. Click through to view the colour options.
Get in touch to talk through your plans: 01300 348414 | enquiries@plankbridge.com
An elegant solution for those looking for extra space for when friends and family come to stay or, for example, as self-contained accommodation for a carer, adult child returning home from university or as a holiday let, the 215 sq ft Hut House™ is suitable for minimalist living all year round. It benefits from naturally durable sweet chestnut windows and double doors that lead on to a decked area. In addition, it features a fully fitted kitchen with open shelving and Belfast sink, integrated fridge, electric hob and plumbing for a washing machine, as well as an ensuite shower room with wash basin and WC.
The double loft bedroom is accessed by oak stairs with handcrafted rope handrail and comes complete with cupboard storage and bedside tables. A wide window allows uninterrupted views from the comfort of your double bed.
Do get in touch to talk through your plans: 01300 348414 | enquiries@plankbridge.com
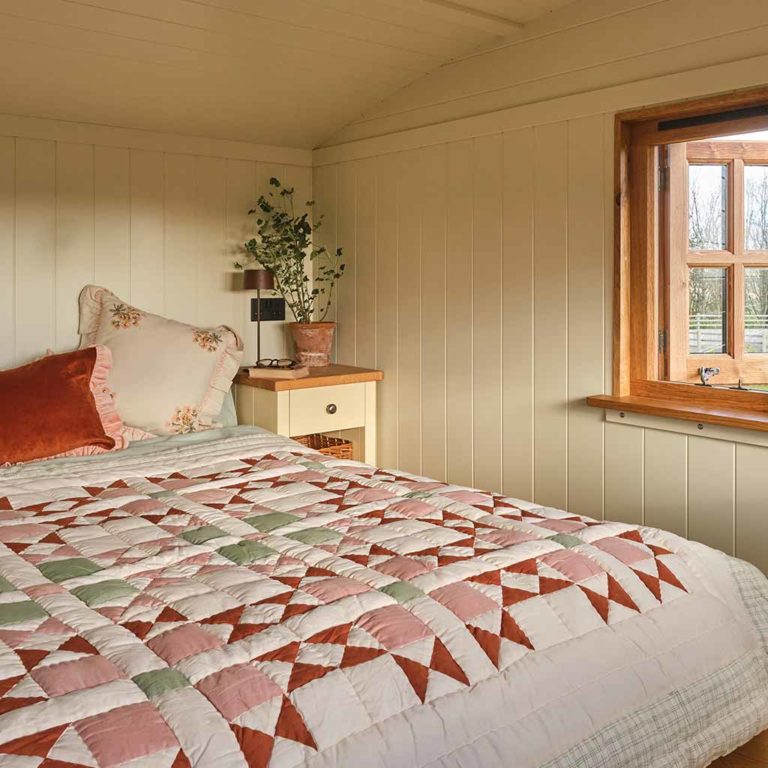
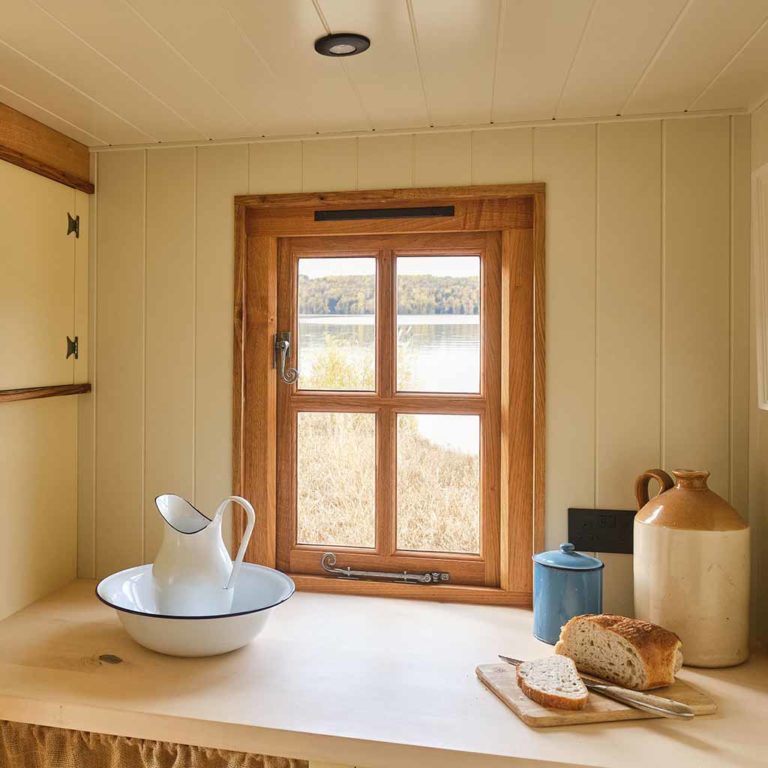
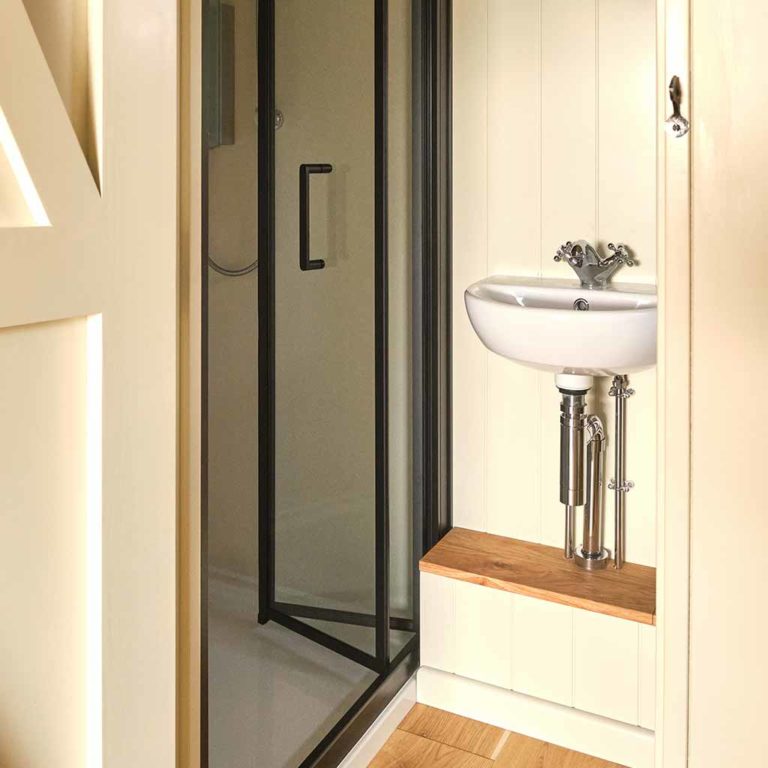
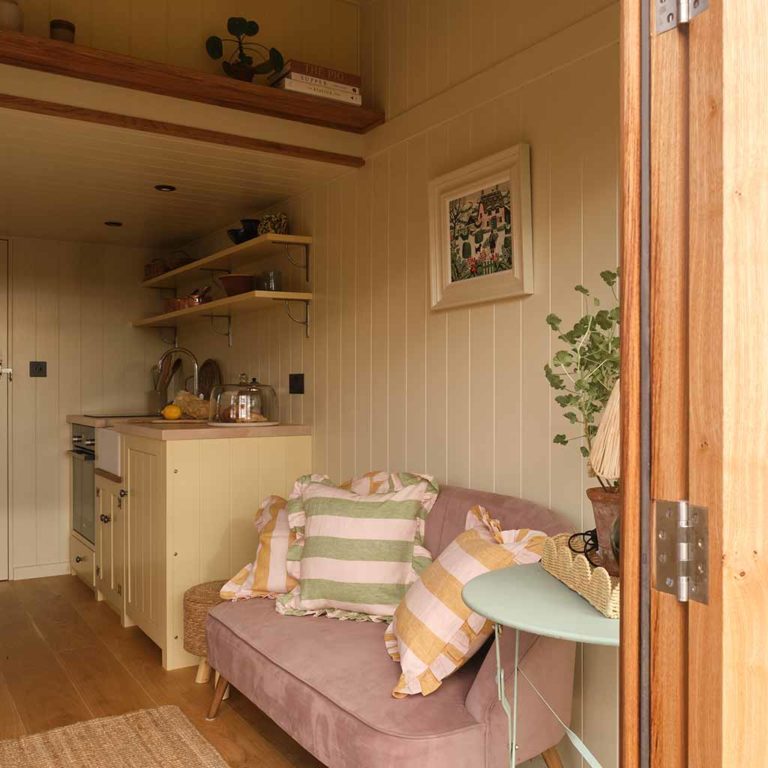
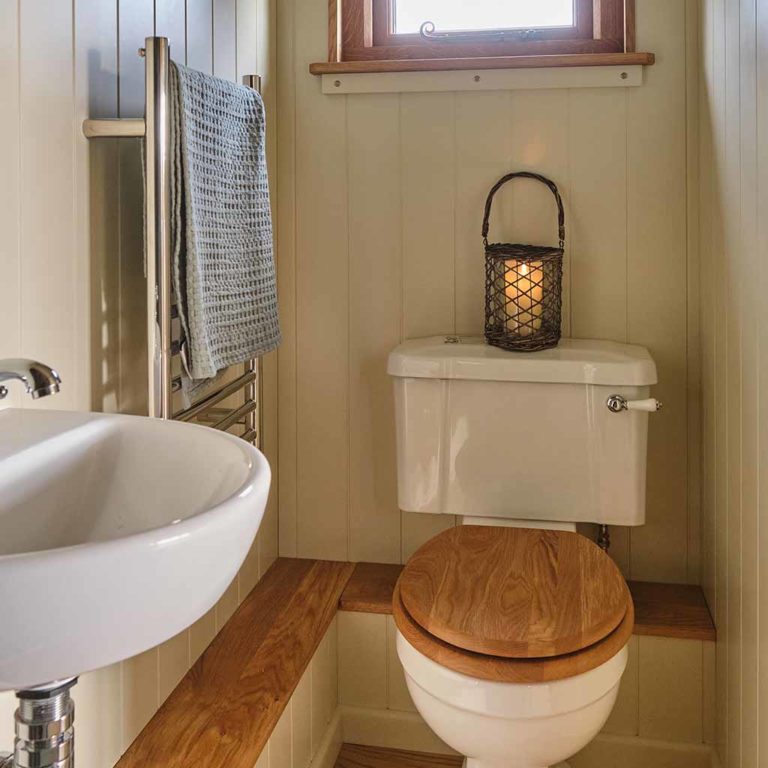
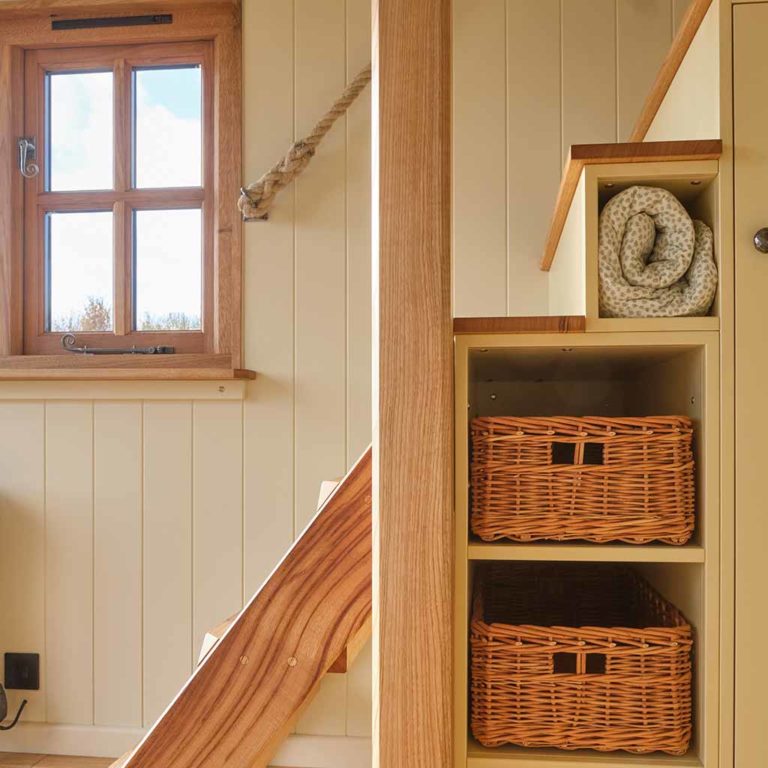
Example shown 18’3 x 8’9 / 215 sq ft of floor space
The Hut House™ is handcrafted from the finest materials to ensure durability and longevity. In a first for Plankbridge, it offers clever use of space over two storeys.
The Hut House™ design as shown includes:
Available in our painted, watermill or reclaimed interior aesthetic. Please ask for more details.
Get in touch to talk through your plans: 01300 348414 | enquiries@plankbridge.com
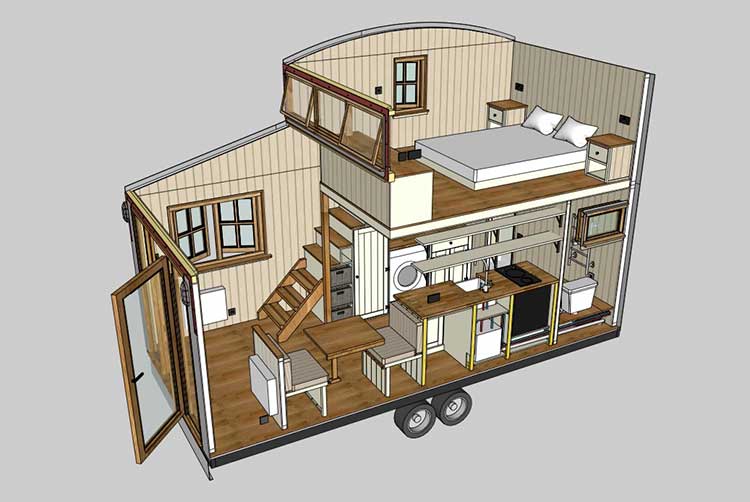
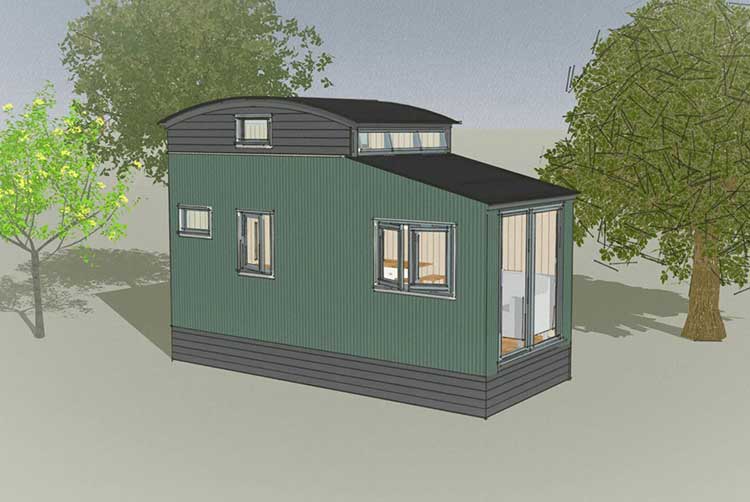
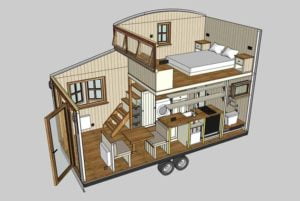
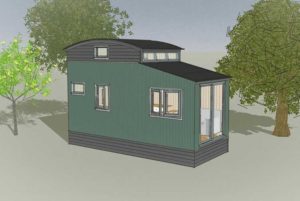
We have put together some information about the uses for shepherd’s huts:
Built to last for generations
* Please note that shepherd's hut examples and images shown may include options and accessories at additional cost.
Plankbridge, The Grainstore, Carter's Barn Farm, Piddlehinton, Dorchester, Dorset DT2 7TH
© Plankbridge. All rights reserved. Website by Loose Connections.
