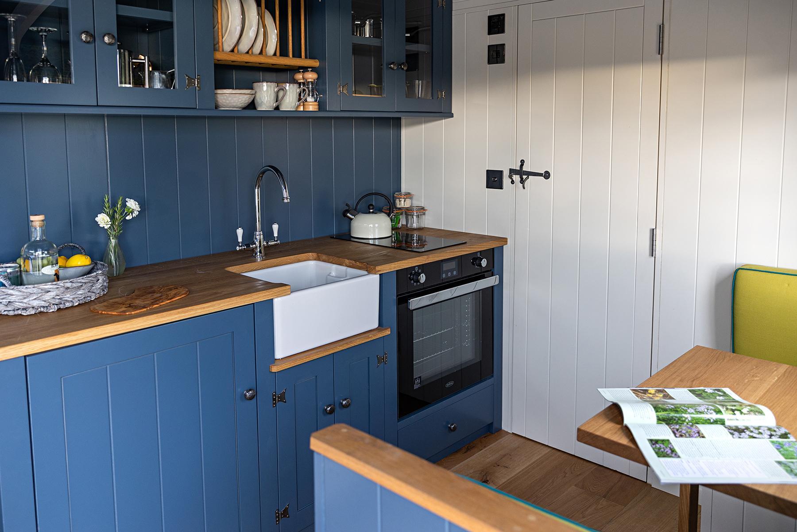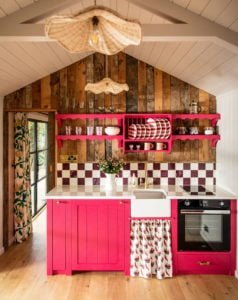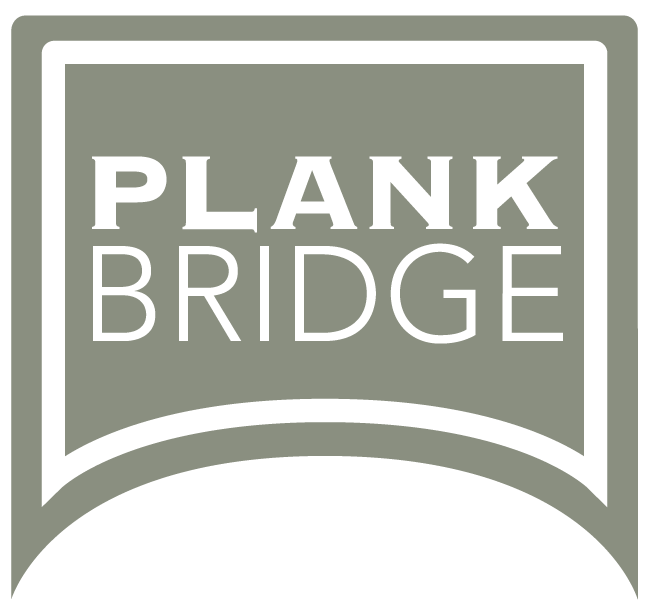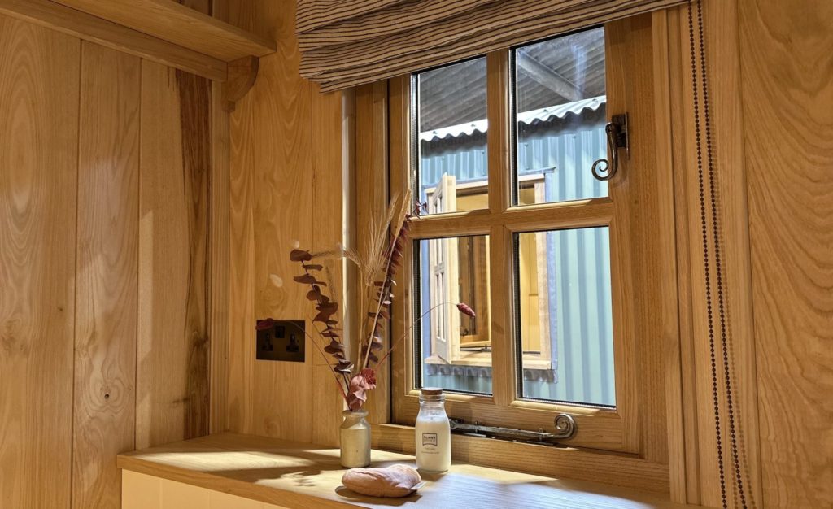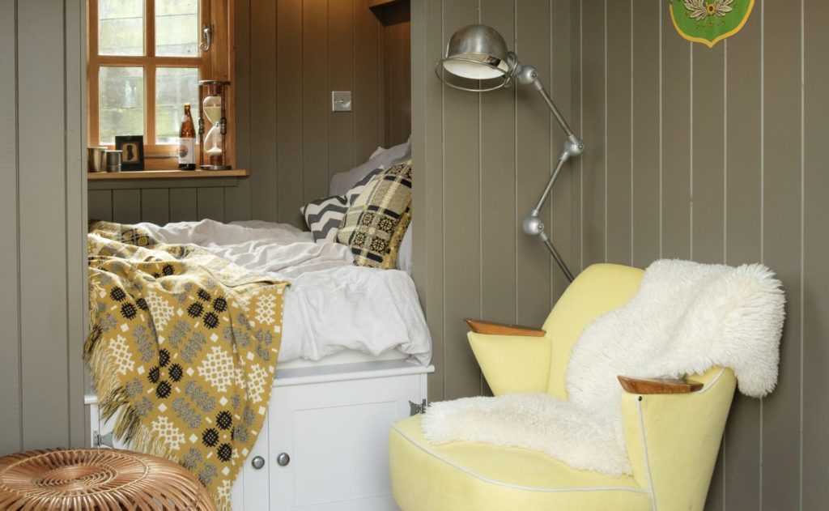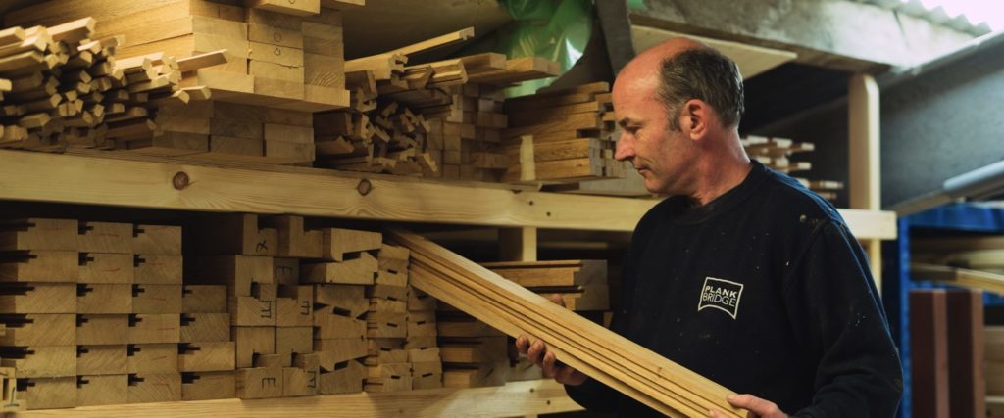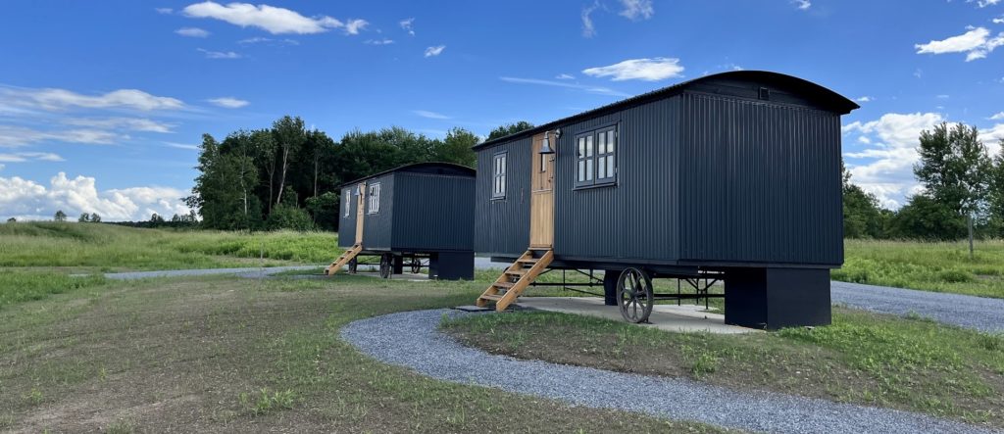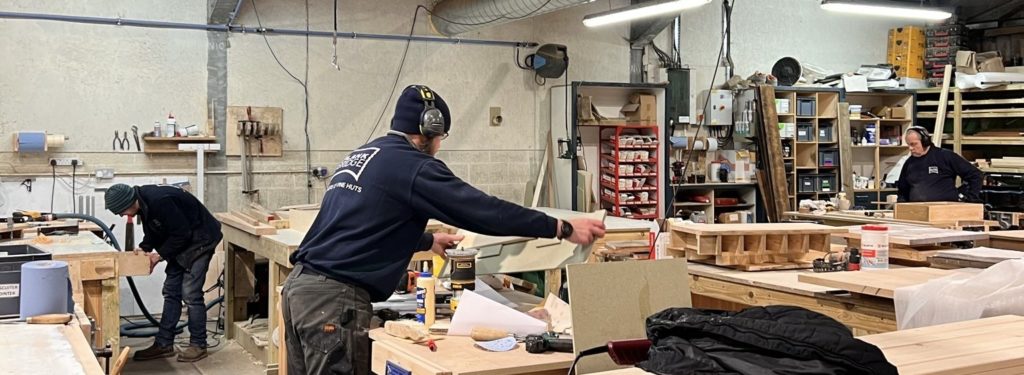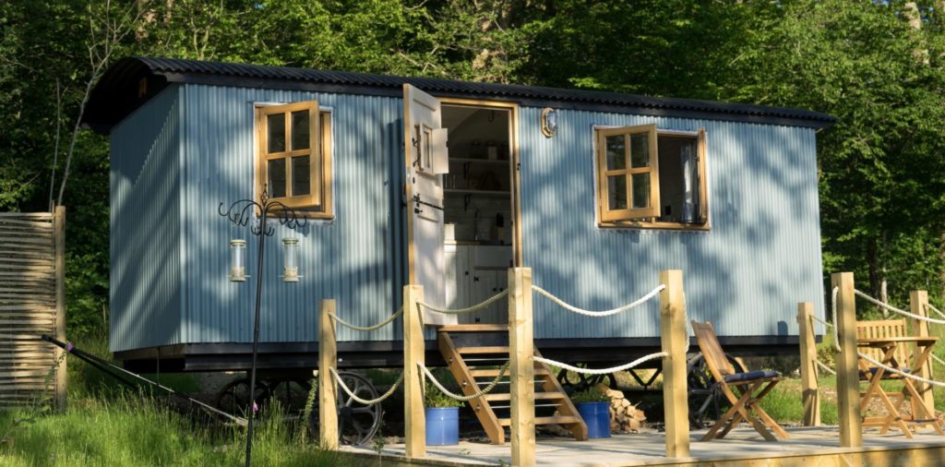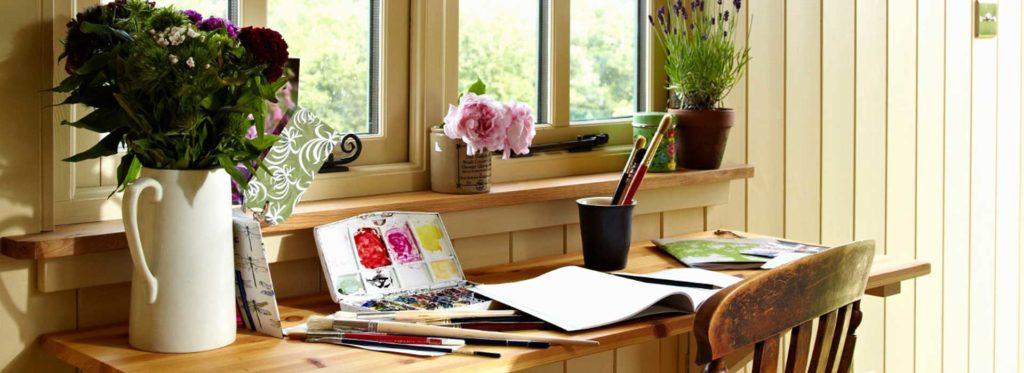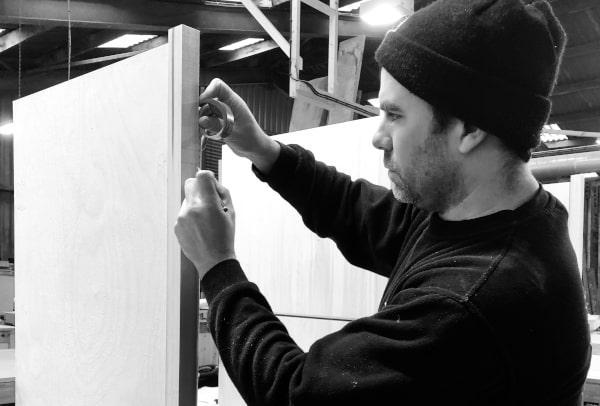
If a kitchen is the heart of the home, then a well-designed kitchen can be the heart of your hut too.
Original huts, used by a solitary shepherd out on the downlands of Southern England, would have had basic food preparation facilities. Hut restoration projects completed over the years often included a wonderful small antique folding table with a lovely evocative patina; we like to think of the shepherd cutting his bread and cheese, and pouring his flagon of cider into his time-worn tankard. Our version of a folding table is inspired by those early originals, and is perhaps our most basic ‘kitchen’ for picnics or a ploughman’s lunch.
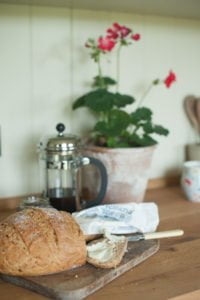
Plankbridge Kitchen Design
These days, since the shepherd’s hut revival took hold over the last 20 years, we produce three Plankbridge kitchen designs:
- A small Dorset dresser with a Belfast sink, drawer and cupboard space suits a weekender hut or guest room.
- The mid-sized option has a fridge, hob and Belfast sink and suits most self-contained accommodation huts. It is our most popular design.
- The full kitchen at 1890mm / 6′ 2″ long, which includes a 600mm oven, hob, Belfast sink, fridge and wall cupboards with plate rack and shelf for mugs and cups is great for a completely self-contained living space.
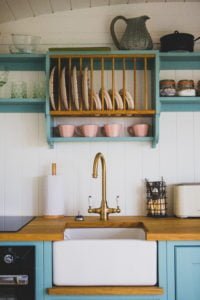
Our kitchens are on a par with the best designer names out there, and are carefully crafted by our skilled furniture makers; the drawers even feature dovetails.
Most shepherd’s huts with kitchens have an electric supply, but we also offer LPG oven, hob (and water heater) for those places where a sufficient electric feed can’t be provided.
As space is best utilised in the most clever way, the three kitchen designs are very much based on years of experience of getting the most out of a small space. Kitchens do occasionally enter our Custom Made category; for example a recent project was to create a bespoke kitchen for a massage therapy treatment hut.
Fixtures & Fittings
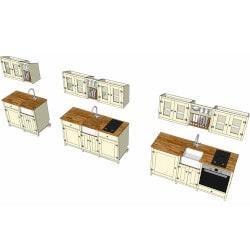 The painted parts of the kitchen units are made with poplar wood, with medite panels, and painted from our range of colours. Usually painted in a different shade to the hut walls recent colours have included grey / blues and warm creams. The worktops are usually oak, or our own low maintenance coloured aluminium.
The painted parts of the kitchen units are made with poplar wood, with medite panels, and painted from our range of colours. Usually painted in a different shade to the hut walls recent colours have included grey / blues and warm creams. The worktops are usually oak, or our own low maintenance coloured aluminium.
The look and feel of a good-quality tap always sets the bar high. We use pewter finish butterfly hinges and knobs as standard, but always happy to fit your favourite fittings if you prefer.
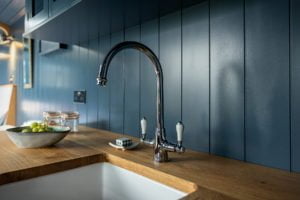
Have a look at the Plankbridge Cabin for illustrations of how a kitchen fits into our shepherd’s hut designs. If you have any questions or want to discuss a design then get in touch with the team here.
